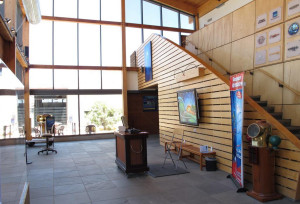
New Exhibit Concept
Dana Point’s Ocean Institute was looking for a concept to enliven their entry space.
Their already attractive facility wasn’t being used to its best advantage.
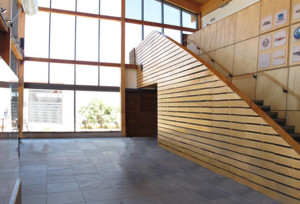
Working form photographs and blueprints, it is first necessary to digitally remove
the current, non-cohesive display elements to start with a “blank canvas” of the space.
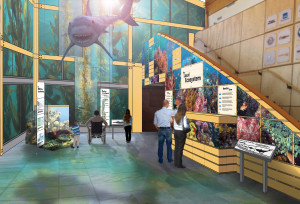
The new concept is rendered to give a sense of the immersive environment visitors would experience.
Elements requested include a mural, a 17-foot shark, 2 live tanks, a kelp forest, and interactives.
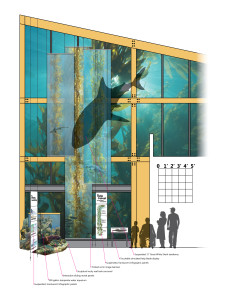
The kelp forest is conceived as a large, translucent window graphic with semi transparent, suspended banners.
One live tank is designed with a realistic, sculptural rocky reef surround with interactive elements.
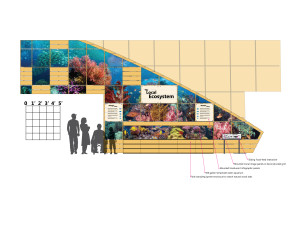
A mural is presented in a deconstructed grid format, allowing some of the facility’s woodwork to show through.
A 14-foot long live tank is shown in a custom enclosure designed to blend seamlessly with the existing architecture.
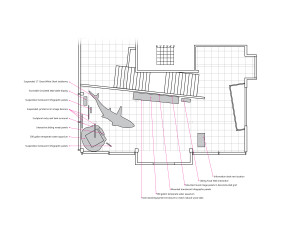
The plan view shows all elements to scale in relationship to one another.
The layout is designed to meet the requirements of the American’s with Disabilities Act.